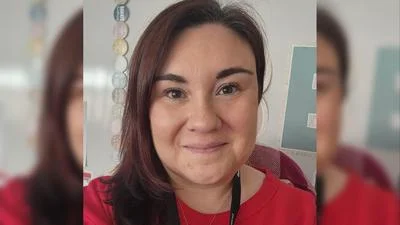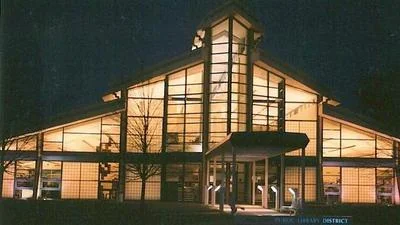City of Coal Planning and Zoning Board met May 20.
Here is the minutes provided by the board:
At 7 p.m., chairman Georgette Vota called to order the meeting of the Coal City Planning and Zoning Board in the boardroom of the Village Hall. Roll call-Members Maria Lewis, Jill Breneman, Richard Crotteau, John Hawkinson and Amanda Burns. Absent; Irving DeWald. Also in attendance was Dave Togliatti, Trustee and Matt Fritz, village administrator.
The minutes of the April 25, 2019 meeting were presented. Hawkinson moved to approve the minutes as presented, second by Crotteau. Roll call-Ayes; Lewis, Breneman, Crotteau, Vota, Hawkinson and Burns. Nays; none. Absent; DeWald. Motion carried.
The minutes of the May 6, 2019 meeting were presented. Breneman moved to approve the minutes as presented, second by Crotteau. Roll call-Ayes; Breneman, Crotteau, Vota, Hawkinson and Burns. Nays; none. Absent; DeWald. Pass; Lewis. Motion carried.
ZONING BOARD OF APPEALS PUBLIC HEARING
RE-ZONING Big Timber Subdivision
Mr. Fritz explained that the petition for the Re-Zoning is being pulled with no further action to be taken. Several residents had questions regarding the future plans of the area and the construction of the cul-de-sac or road extension. Those with questions and/or comments were Bobbi Anderson, Norman Parks, Ron Mueller, Julie Van Duyne, Greg Butz and Dean Marketti. Hawkinson moved to adjourn the Public Hearing, second by Lewis. Roll call-Ayes; Lewis, Breneman, Crotteau, Vota, Hawkinson and Burns. Nays; none. Absent; DeWald. Motion carried.
VARIANCE
1023 S. Mazon Street
Mr. Fritz reported that Mr. Brian Aichele is requesting variances for the construction of a garage on his property. The variance is for items;
• Roof 17 ft. to the peak-15 ft. is the maximum-requiring a 2 ft. variance
• 1280 sq. ft. detached garage-maximum is 900 sq. ft.-requiring a 380 sq. ft. variance
• 36 ft. on one dimension is allowed-garage is 32' X 40'-requiring a 4 ft. variance
• Exceeds the maximum allowable square footage for all accessory uses by 190 sq. ft, totaling 1,280 sq. ft.
The siding will be vinyl with asphalt roof shingles and aluminum soffits. Lewis moved to approve the variance request at 1023 S. Mazon for the variances for square footage, height, one dimension and maximum allowable square footage, second by Crotteau. Roll call-Ayes; Lewis, Breneman, Crotteau, Vota, Hawkinson and Burns. Nays; none. Absent; DeWald. Motion carried. The matter will be heard before the Village Board on May 22, 2019.
VARIANCE PRESENTATION
740 S. Broadway
Roseanne and Mark Matteson
The petitioners are requesting a variance for a shed, 1.5 feet off the lot line. The 8' x 10'shed would have a tile roof, like the house, concrete flooring, partial cement sides and no electricity. The Board reviewed the application and requested a lay-out drawing with lot dimensions, house dimensions, location of new shed, etc. Petitioners agreed to supply the drawing before the next meeting.
PLAN COMMISSION
Meadow Estates Subdivision
Phase 5 Final Plat Presentation
Mr. Fritz presented the proposed Phase 5 Final Plat which includes Lots 14-23 and Lots 24, 31 and 38. There will be no zoning changes. Short Drive will be completed and the addition of Lots 24, 31 and 38 for utilities. A culvert across Richard is installed. At the June 10, 2019 Planning and Zoning Board meeting, the final plat will be presented for approval.
DISCUSSION
A proposed ordinance amending the code to increase the allowable square footage for accessory structures was reviewed by the Board. A Public Hearing would need to be scheduled before final approval. The Board will review and comment on the proposed ordinance.
Mr. Fritz stated:
• Possible text change in the future regarding tattoo parlors
• 1185 E. First Street-Owners requested and were granted a variance for a garage and on the property was a house, which the Board was told would be demolished and a new home built. The new garage was built, the home was never demolished, is vacant and is now in disarray and deemed a dangerous structure, and a new home was never constructed. The demolition of the present structure would make the property a non conformity lot. Mr. Fritz will reach out to the owners, explain the situation and find out what the owners intentions are.
• A Public Hearing will be held on June 10th for the rezoning of the Village's property between the BNSF & UP railroad tracks that is being sold by sealed bid. The present zoning is 1-1 and the requested zoning will be C-5 with a CUP for mini-storage, open storage and garages.
Chairman Vota stated that she would not be present for the June 3rd meeting and that Mr. Crotteau has agreed to be the acting chairman for that meeting. An additional Planning and Zoning Board meeting is scheduled for Monday, June 10th to accommodate the various Public Hearings necessary. The final training session will be conducted on Monday, June 17th at 6 p.m.
Burns moved to adjourn the meeting, second by Crotteau. All signified by saying aye. No one opposed. Motion carried. The meeting was adjourned at 7:53 p.m.
https://coalcity-il.gov/wp-content/uploads/2019/01/P-Z-Minutes-05-20-19.pdf






 Alerts Sign-up
Alerts Sign-up