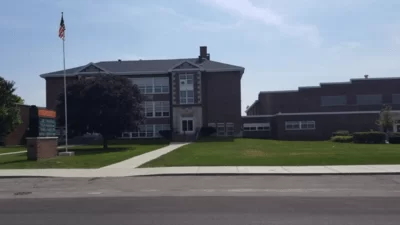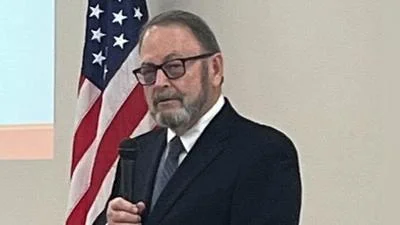City of Highland Combined Planning & Zoning Board met May 4.
Here are the minutes provided by the board:
Call to Order:
The May 4, 2022, meeting of the Combined Planning & Zoning Board was called to order at 7:00 PM by Chairman Anthony Walker.
Roll Call:
Members present: Chairman Anthony Walker, Deanna Harlan, Bill Koehnemann, Shirley Lodes, Alan Stoecklin, and Robert Vance.
Members absent: Brad Korte.
Also present: Director of Community Development Breann Vazquez; City Attorney Michael McGinley; Deputy City Clerk Lana Hediger; and, 1 members of the public. A representative of the requester was present via phone.
Approval of Minutes:
Harlan made a motion to approve the minutes of the April 6, 2022, Regular Session meeting of the Combined Planning & Zoning Board; seconded by Stoecklin. Harlan, Koehnemann, Lodes, Stoecklin, Vance, and Walker voted aye; none voted no. The motion carried.
Public Comments Relating to Items Not on the Agenda:
There were none; and, no written comments were submitted by email or other means.
Public Hearing Procedures:
Chairman Walker reviewed the procedures for testifying on any items on this agenda during the hearings and offered to swear-in members of the public wishing to testify on any issue. None took the oath.
New Business:
a. Summit Ridge Energy (1515 Wilson Blvd., Suite 300, Arlington, Virginia 22209), on behalf of Grandview Farms Limited Partnership (10295 State Rt. 143, Marine, IL 62601), is requesting a variance to Section 90-214 of the Highland Municipal Code to allow for a reduction of the side and rear yard setbacks from 75 feet to 50- feet. (PIN# 01-1-24-06-00-000-017.002)
Director Vazquez reviewed a prepared Power Point presentation, summarizing this request and for the request listed on the agenda as Item b., both variances, as follows:
▪ The property owner is Grandview Farms Limited Partnership.
▪ The applicant is Summit Ridge Energy and is requesting a variance to Section 90-214, to allow for a reduction of the side and rear yard setbacks from 75 feet to 50 feet.
▪ Per Section 90-93 of the Zoning Code, ‘Variances – Public Hearing and Notice Requirements’, in order for the applicants to be granted variance approval, the request must first be reviewed and approved by the Combined Planning and Zoning Board (CPZB).
▪ The City Council approved two Special Use Permits, with conditions, in 2018, as follows: o The first, issued to Summit Ridge Energy on behalf of Grandview Farm LP, allows for a solar energy farm on an unaddressed property located on the north side of Highland Road, approximately 1/3 mile west of the intersection of Highland Road and Hemlock Street (Zoned I-Industrial), having PIN #01-1-24-06-00-000-017.002. The property is comprised of 14 acres and was referred to as Site #1.
o The second was issued to Summit Ridge Energy on behalf of Grandview Farm LP, allows for a solar energy farm on an unaddressed property located on the north side of Highland Road, approximately 1/2 mile west of the intersection of Highland Road and Hemlock Street (Zoned I-Industrial), having PIN #01-1-24-06-00-000-
017.002. The property is comprised of 14 acres and was referred to as Site #2.
▪ The following conditions were applied, to the Special Use Permits, listed above, as recommended by the CPZB:
1. The Special Use Permit is perpetually granted for the sole usage of Grandview Farm, LP. Any change of Operator will require a new Special Use Permit.
2. There shall be no off-site parking.
3. The Operator shall be in compliance with all Illinois Department of Public Health licensing requirements.
4. The Operator shall apply for an amendment to this Special Use Permit for any future alterations, modifications, or expansions of the use.
5. The Operator’s failure to adhere to the conditions of the Special Use Permit will cause revocation of the same, and require immediate removal of the Solar Energy Farm operation.
6. Vegetation is not to exceed 18”.
▪ The need for this variance (Item a. on this agenda) is due to the applicant’s request for the solar array and its components to be set back a minimum of fifty feet from all property lines, rather than the seventy-five feet, required by Section 90-214(c)(1)a.
▪ The need for the variance listed as Item b. on this agenda is due to the applicant’s request for the transitional buffer yard to be reduced to two sides of the project boundary (South and West), rather than four sides of the project boundary, as is required by Section 90- 214(c)(6).
Standards of Consideration with regard to this request were reviewed by staff and the following findings were offered to the board:
1. The need for a variances are the result of the solar farm setback requirements set in the zoning code (Section 90-214(c)(1)a).
2. The proposed variances are consistent with the general purpose of this chapter, Section 90-214.
3. If a variance is not granted, the applicant will need to adhere to the code, as it is.
4. The proposed variances are the minimum deviation from such requirements that will alleviate the difficulties/hardship and allow a reasonable return on the property.
5. The variance requests are unique to solar farm guidelines. This is the only approved solar farm within the City.
6. The proposed variances are a more appropriate remedy than amendments to the zoning code.
7. The reduced setback variance will not alter the essential character of the area. However, screening only two sides of the project may alter the character of the area.
Staff Discussion
Staff has no concern with reducing the solar farm project setback to 50’.
At the 2018 Special Use Permit hearing, staff heard concerns about property screening of the project. Staff believes that screening all four sides of the project is a reasonable measure.
The Public Hearing on this issue was opened:
The requester indicated his desire to speak. Mark Zwieg, representing the applicant, affirmed the oath as the Chairman read it to him. He then testified to having a need to maximize the project area. He stated that screening isn’t really needed on the East side due to an Ameren substation being built there. He indicated that the same reason applies to the North side of the project area, that being the side with the railroad tracks, and homes across the highway to the north will soon be looking at a large utility facility.
Greg Korte indicated his desire to speak. He affirmed the oath as the Chairman read it to him and testified that he has a business located across Highland Road from the proposed project and that he is not opposed to the project but would like to see a transition area along Highland Road.
No written comments were submitted on this item.
The public hearing on this issue was closed.
Lodes made a motion to approve the request for a variance to Section 90-214 of the Highland Municipal Code to allow for a reduction of the side and rear yard setbacks from 75 feet to 50- feet. (PIN# 01-1-24-06-00-000-017.002); seconded by Koehnemann.
There was no discussion offered by the board.
The vote was taken by roll call. Harlan, Koehnemann, Lodes, Stoecklin, Vance, and Walker voted aye. The motion carried.
b. Summit Ridge Energy (1515 Wilson Blvd., Suite 300, Arlington, Virginia 22209), on behalf of Grandview Farms Limited Partnership (10295 State Rt. 143, Marine, IL 62601), is requesting a variance to Section 90-214 of the Highland Municipal Code to allow for the transitional buffer yard to be reduced from four sides of the project boundary down to two sides (South and West) of the project boundary. (PIN# 01-1-24-06-00-000-017.002)
The staff presentation having been made together with Item a., the Public Hearing on this issue was opened:
There were no online comments submitted, and no comments from anyone in attendance.
The public hearing on this issue was closed.
Vance made a motion to approve the request for a variance to Section 90-214 of the Highland Municipal Code to allow for the required transitional buffer yards to be reduced from four sides of the project boundary down to two sides (South and West) of the project boundary. (PIN# 01-1- 24-06-00-000-017.002); seconded by Harlan.
Harlan asked for clarification on which sides of the project area the transitional buffer yards (TBYs) were being proposed. The applicant indicated that the TBYs would be located on the West side and the South side, along Highland Road. Vazquez noted that it is incorrect in the text of the application, but the diagram enclosed is correct, showing the TBY’s on both the South and West sides.
Walker asked about the Ameren substation, mentioned by the requester. McGinley clarified that the Ameren substation cannot be confirmed or denied. Vazquez indicated that, for the purposes of this board, we want to make sure that what is there now is properly protected. Harlan indicated that it makes sense, but she has no problem not screening on the railroad (North) side.
Chairman Walker suggested that what may be needed is an amendment to the motion to only allow removal of the screening on the North side of the project area.
Lodes made a motion to amend the original motion, as follows: to change the word “two” to “three,” and to change the words “(South and West)” to “(excluding the North side).” The motion was seconded by Harlan.
The vote was taken by roll call on the proposed amendment. Harlan, Koehnemann, Lodes, Stoecklin, Vance, and Walker voted aye. The motion carried. The amendment was approved.
The vote was taken by roll call on the motion as amended, which now states: to approve the request for a variance to Section 90-214 of the Highland Municipal Code to allow for the required transitional buffer yards to be reduced from four sides of the project boundary down to three sides (excluding the North side) of the project boundary. (PIN# 01-1-24-06-00-000-017.002). Harlan, Koehnemann, Lodes, Stoecklin, Vance, and Walker voted aye. The motion carried.
Next Meeting:
The next meeting of the Combined Planning & Zoning Board is scheduled for Wednesday, June 1, 2022.
Adjournment:
Harlan made a motion to adjourn; seconded by Koehnemann. Chairman Walker announced that the meeting was adjourned at 7:28 PM.
https://www.highlandil.gov/Boards%20and%20Commissions/Combined%20Planning%20&%20Zoning%20Board/Minutes/2022/05-04-2022%20CPZB%20Minutes.pdf





 Alerts Sign-up
Alerts Sign-up