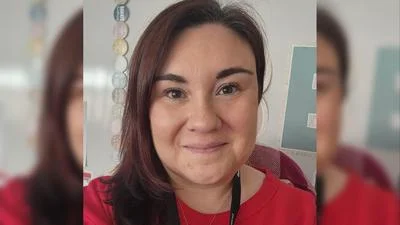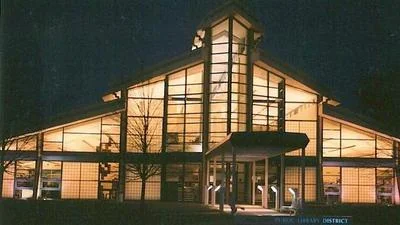Village of Coal City Planning and Zoning Board will meet on Monday, Nov. 5.
Here is the agenda provided by the board:
130 E. Blackstone, BDR Properties, RM-2 Rezoning Bernie D'Orazio, representing BDR Properties, presented the last meeting of the Planning & Zoning Board. Due to his presentation, Mr. D'Orazio amended his petition in order to simply rezone eth property form industrial zoning to multi-family residential, i.e. RM-2 with variances due to the characteristics and uniqueness of the property. At this time, the Board is simply considering a re-zoning to allow the construction of one 24-unit attached dwelling units building; the existing building, which will contain storage units and an office to support the residential operation shall become an accessory structure within the front yard. The petitioner has amassed the required amount of land for this use, but due to the shape of the final parcel, there are many variances required to allow its use as designed.
In addition to the variances, there are some conditions under which this petition would need to be considered prior to its recommendation to the Village Board. These conditions include - 1.) the parcels under ownership by the petitioner are resubdivided into one parcel of ownership; 2.) the demolition of the two existing single family detached living units, which front Blackstone; and 3.) a dedication of right-of-way to the Village of Coal City to straighten out the ownership of the land beneath Kankakee Street.
The rezoning of the property will allow the future use to align much more closely with the surrounding neighborhood than the permitted uses that could currently be utilized for the property due to its industrial zoning. Re-zoning this property to RM-2 allows multi-family dwellings as a permitted use. The Village Code envisions a much larger property accommodating a 24-unit building, but this re-use of the property is less intensive than industrial. The additional density that would come with additional buildings would require a PUD. There are quite a few setback requirements within Table 4, but not the requirements pertaining to lot coverage. Enclosed is Table 4 showing what is required for 2-bedroom units and what is provided within this petition.
Table 4 Requirements for coverage include the minimum lot area per dwelling, in square feet." 74,664 square feet is required, but the petitioner has a property with 76,148 square feet and meets this standard. Due to the size of the property, the petitioner also meets "minimum percent of net site area in: uncovered space," exceeding the requirement of 65% and exceeding the requirements for non-vehicular space (65%) and recreational space (5%). However, the following standards regarding setback shall require variances: minimum lot width – the lot has a maximum width of 720' which is the standard, but due to the flag shape, its minimum width is 261'. The minimum front yard depth is 600', but this building will have a setback of 169'. The corner side yard, which is along Kankakee Street has a similar requirement of 600'. This is minimally 93 currently and is expected to be reduced to 44' after the Village would be dedicated a portion of Kankakee Street. The interior side yard requirement is 360°. This standard is exceed in the rear portion where it has the flag shape, but reduces down to a minimum of 18' along its east side. Lastly, the rear yard has a 600 requirement, but is shall be 13' from the neighboring parcel on the north side.
In addition to these variances, the existing building will be located within the front yard as an accessory structure (which means the accessory structure exceeds 900 square feet individually and 1,100 square feet of all accessory structures as well as 36' in any direction) as well as the parking lot. The building's total height shall exceed 40', which is the maximum within Table 4. And finally, some of the 56 parking spaces shall be located within the right-of-way as opposed to being off of the street as required within the Village code. These spaces will result in the parkway being overhauled with concrete to accommodate the required parking
This petition is set for a public hearing Monday evening. I am expecting a new drawing by that time, which shows the amended request of just one structure along with the first phase of parking to accommodate 24 dwelling units.
Pertinent Code Section(s) Section 156.78, Table 4 Table 12
Findings of Fact. The Zoning Board of Appeals find as follows concerning the Variances for 130 E Blackstone Street;
1. Special Circumstances Not Found Elsewhere. This property is unique in its shape, design, and history. The shape of the parcel is due to it being subdivided continuously throughout Coal City's past and its various industrial uses.
2. Preserves Rights Conferred by the District. This district has become mostly residential and certain variances are necessary for its utilization as an attached unit multifamily building.
3. Necessary for Use of the Property. The requested variances shall allow for the property to be wholly revitalized in a less intensive manner than its former industrial zoning coverage and setback requirements.
4. Consistency with the Local Area and Comprehensive Plan. This area is a revitalization area appropriately located to accommodate greater residential density due to its location adjacent to the Village's Core Area and downtown district area.
5. Minimum Variance Recommended. The petitioner has modified the original request to construct only one 24-unit multifamily structure eliminating 50% of the originally requested density and adapting to meet Village Code requirements aside from those variances specifically enumerated.
Findings of Fact. The Zoning Board of Appeals find as follows concerning the Rezoning of 130 E Blackstone Street from Industrial to RM-2:
1. Compatible with Use. or Environs. This multifamily structure shall be able to accommodate families looking for rental dwelling units which are compatible with the existing neighborhood. Zoning this property multifamily residential is much more compatible as a transitionary use for the adjoining residential zoning than its current industrial zoning.
2. Supported by Trend of Development. The petitioner has improved other properties within the same neighborhood, which have supported the trend of accommodating rental units near the Village's downtown.
3. Consistent with Comprehensive Plan Objectives. This property has been targeted for reuse and would be better suited for residential utilization than industrial; the area was included within the tax increment finance district as one that should be redeveloped for a better use than its current utilization,
4. Furthers Public Interest. The petitioner looked for like housing when his own family members were in need of attached residential rental dwelling units. None were available in Coal City and the petitioner set out to make a new type of housing available for Coal City at a time when there is a shortage of available residential units.
https://coalcity-il.gov/wp-content/uploads/2017/12/PZ-Agenda-11-5-18.pdf






 Alerts Sign-up
Alerts Sign-up